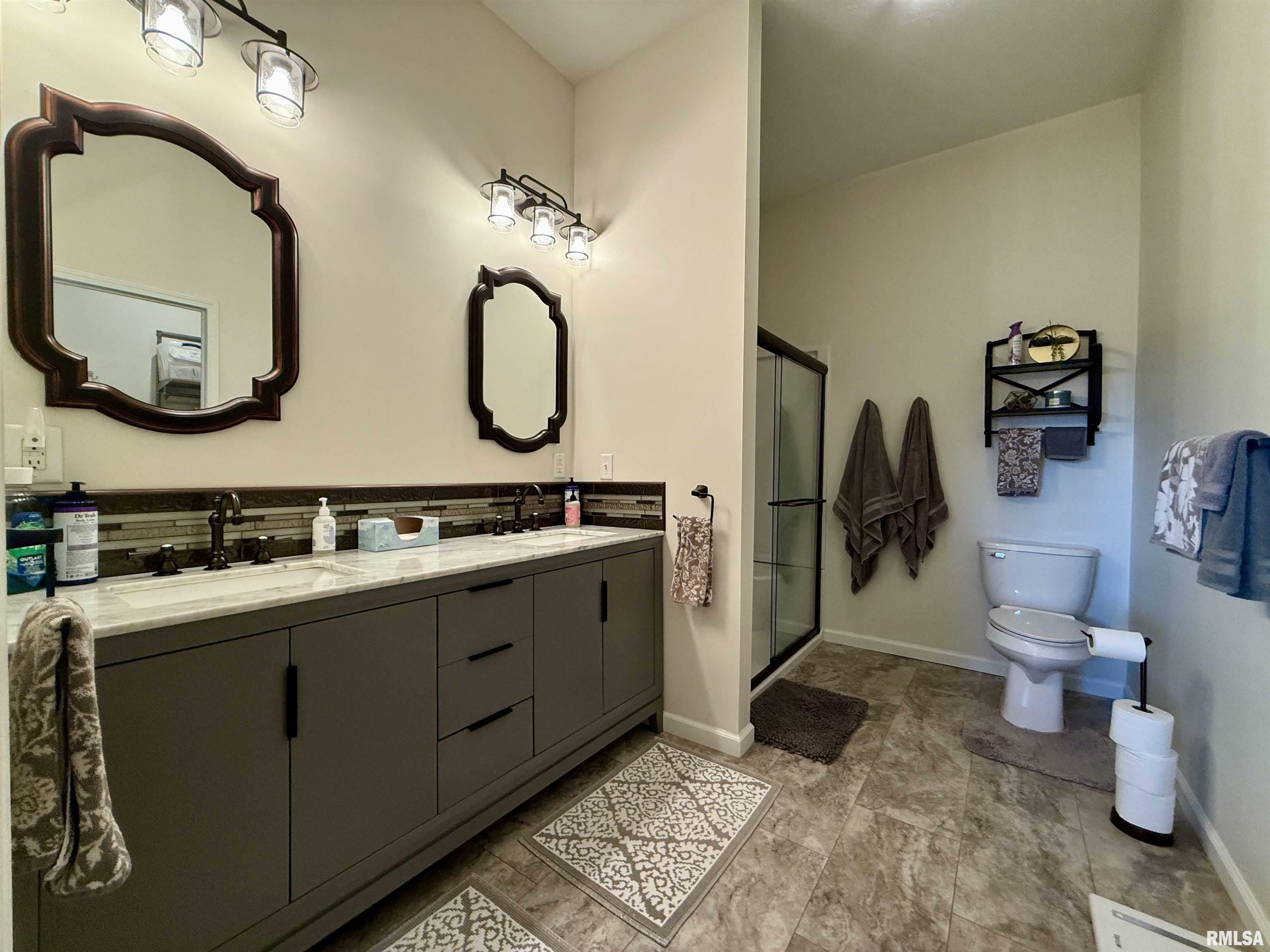
Sold
Listing Courtesy of: RMLS ALLIANCE / Century 21 Tucker Swanson / Cassie Causey
1230 Steakhouse Road Knoxville, IL 61448
Sold on 07/10/2025
$383,000 (USD)
MLS #:
CA1035761
CA1035761
Taxes
$2,958(2023)
$2,958(2023)
Lot Size
11.42 acres
11.42 acres
Type
Single-Family Home
Single-Family Home
Year Built
2020
2020
Style
Ranch
Ranch
County
Knox County
Knox County
Listed By
Cassie Causey, Century 21 Tucker Swanson
Bought with
Stephen Schauble, The Royal Realty Company Illin
Stephen Schauble, The Royal Realty Company Illin
Source
RMLS ALLIANCE
Last checked Dec 16 2025 at 11:19 AM GMT+0000
RMLS ALLIANCE
Last checked Dec 16 2025 at 11:19 AM GMT+0000
Bathroom Details
- Full Bathrooms: 2
Interior Features
- Vaulted Ceiling(s)
- Ceiling Fan(s)
Subdivision
- None
Lot Information
- Other
Property Features
- Fireplace: Electric
- Foundation: Slab
Heating and Cooling
- Electric
- Wood
- Other
- Electric Water Heater
- Central Air
Exterior Features
- Shed(s)
- Roof: Metal
Utility Information
- Fuel: Electric, Wood
- Energy: High Efficiency Wtr Htr, High Efficiency Air Cond, Other/See Remarks, Appliances, Construction
School Information
- Elementary School: Mable Woolsey
- Middle School: Knoxville
- High School: Knoxville
Parking
- Attached
- Garage Door Opener
- Heated Garage
Stories
- 1
Living Area
- 1,344 sqft
Listing Price History
Date
Event
Price
% Change
$ (+/-)
Apr 15, 2025
Listed
$390,000
-
-
Disclaimer: Copyright 2025 RMLS Alliance. All rights reserved. This information is deemed reliable, but not guaranteed. The information being provided is for consumers’ personal, non-commercial use and may not be used for any purpose other than to identify prospective properties consumers may be interested in purchasing. Data last updated 12/16/25 03:19



