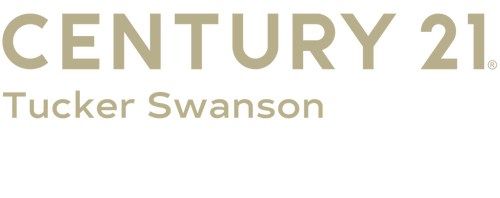
Sold
Listing Courtesy of: RMLS ALLIANCE / Century 21 Tucker Swanson / Dena May "Dena" St. George - Contact: Office: 309-343-6121
105 Lewis Lane Knoxville, IL 61448
Sold on 12/12/2024
$263,000 (USD)
MLS #:
CA1032989
CA1032989
Taxes
$4,128(2023)
$4,128(2023)
Type
Single-Family Home
Single-Family Home
Year Built
1955
1955
Style
Ranch
Ranch
County
Knox County
Knox County
Listed By
Dena May "Dena" St. George, Century 21 Tucker Swanson, Contact: Office: 309-343-6121
Bought with
Pam Perkins, eXp Realty, LLC
Pam Perkins, eXp Realty, LLC
Source
RMLS ALLIANCE
Last checked Dec 18 2025 at 12:12 AM GMT+0000
RMLS ALLIANCE
Last checked Dec 18 2025 at 12:12 AM GMT+0000
Bathroom Details
- Full Bathrooms: 2
Interior Features
- Blinds
- Garage Door Opener(s)
- Vaulted Ceiling(s)
- Ceiling Fan(s)
Subdivision
- City Of Knoxville
Lot Information
- Cul-De-Sac
Property Features
- Fireplace: Wood Burning
- Fireplace: Living Room
- Foundation: Block
Heating and Cooling
- Gas
- Forced Air
- Central Air
Basement Information
- Crawl Space
Exterior Features
- Porch
- Patio
- Shed(s)
- Outbuilding(s)
- Roof: Shingle
Utility Information
- Fuel: Gas
School Information
- High School: Knoxville
Parking
- Attached
- Paved
- Heated
Stories
- 1
Living Area
- 1,908 sqft
Listing Price History
Date
Event
Price
% Change
$ (+/-)
Nov 08, 2024
Listed
$263,000
-
-
Additional Information: Tucker Swanson | Office: 309-343-6121
Disclaimer: Copyright 2025 RMLS Alliance. All rights reserved. This information is deemed reliable, but not guaranteed. The information being provided is for consumers’ personal, non-commercial use and may not be used for any purpose other than to identify prospective properties consumers may be interested in purchasing. Data last updated 12/17/25 16:12



