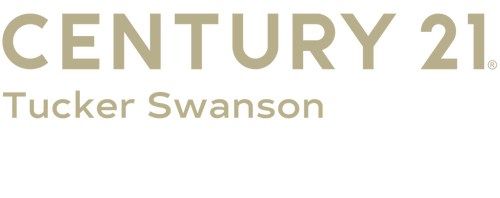
Sold
Listing Courtesy of: RMLS ALLIANCE / Century 21 Tucker Swanson / Kori Jensen - Contact: Office: 309-343-6121
1796 N Broad Street Galesburg, IL 61401
Sold on 10/27/2025
$319,000 (USD)
MLS #:
CA1038701
CA1038701
Taxes
$8,228(2024)
$8,228(2024)
Lot Size
0.87 acres
0.87 acres
Type
Single-Family Home
Single-Family Home
Year Built
1936
1936
County
Knox County
Knox County
Listed By
Kori Jensen, Century 21 Tucker Swanson, Contact: Office: 309-343-6121
Bought with
Scott Cramer, Re/Max Traders Unlimited
Scott Cramer, Re/Max Traders Unlimited
Source
RMLS ALLIANCE
Last checked Dec 17 2025 at 12:56 PM GMT+0000
RMLS ALLIANCE
Last checked Dec 17 2025 at 12:56 PM GMT+0000
Bathroom Details
- Full Bathrooms: 2
- Half Bathroom: 1
Interior Features
- Attic Storage
- Cable Available
- Ceiling Fan(s)
- High Speed Internet
- Solid Surface Counter
- Wired for Sound
Subdivision
- None
Lot Information
- Level
- Pond on Lot
Property Features
- Fireplace: Living Room
- Fireplace: Gas Log
- Foundation: Block
Heating and Cooling
- Forced Air
- Gas Water Heater
- Heating Systems - 2+
- Natural Gas
- Central Air
- Zoned
Basement Information
- Partially Finished
Exterior Features
- Shed(s)
- Replacement Windows
- Roof: Slate
- Roof: Shingle
Utility Information
- Fuel: Gas
School Information
- High School: Galesburg
Parking
- Attached
- Paved
- Garage Door Opener
Living Area
- 2,852 sqft
Listing Price History
Date
Event
Price
% Change
$ (+/-)
Aug 22, 2025
Listed
$325,000
-
-
Additional Information: Tucker Swanson | Office: 309-343-6121
Disclaimer: Copyright 2025 RMLS Alliance. All rights reserved. This information is deemed reliable, but not guaranteed. The information being provided is for consumers’ personal, non-commercial use and may not be used for any purpose other than to identify prospective properties consumers may be interested in purchasing. Data last updated 12/17/25 04:56



