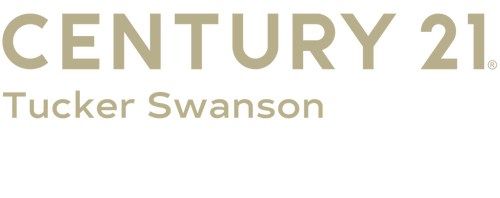
Sold
Listing Courtesy of: RMLS ALLIANCE / Century 21 Tucker Swanson / Kori Jensen - Contact: Office: 309-343-6121
1565 Meadow Lark Drive Galesburg, IL 61401
Sold on 01/06/2025
$168,900 (USD)
MLS #:
CA1032143
CA1032143
Taxes
$3,246(2023)
$3,246(2023)
Type
Single-Family Home
Single-Family Home
Year Built
1977
1977
Style
Tri-Level
Tri-Level
County
Knox County
Knox County
Listed By
Kori Jensen, Century 21 Tucker Swanson, Contact: Office: 309-343-6121
Bought with
Dena May St. George, Century 21 Tucker Swanson
Dena May St. George, Century 21 Tucker Swanson
Source
RMLS ALLIANCE
Last checked Dec 18 2025 at 8:22 AM GMT+0000
RMLS ALLIANCE
Last checked Dec 18 2025 at 8:22 AM GMT+0000
Bathroom Details
- Full Bathroom: 1
- Half Bathroom: 1
Interior Features
- Blinds
- Cable Available
- Vaulted Ceiling(s)
- High Speed Internet
- Solid Surface Counter
Kitchen
- Eat-In Kitchen
Subdivision
- None
Lot Information
- Level
Property Features
- Fireplace: Family Room
- Fireplace: Wood Burning
- Foundation: Block
Heating and Cooling
- Gas
- Forced Air
- Electric Water Heater
- Central Air
Exterior Features
- Shed(s)
- Roof: Shingle
Utility Information
- Fuel: Gas, Electric
School Information
- High School: Galesburg
Parking
- Attached
- Paved
- Curbs & Gutters
Living Area
- 1,656 sqft
Listing Price History
Date
Event
Price
% Change
$ (+/-)
Dec 18, 2024
Price Changed
$168,900
0%
-$100
Dec 17, 2024
Price Changed
$169,000
-1%
-$1,000
Nov 12, 2024
Price Changed
$170,000
-3%
-$5,000
Sep 26, 2024
Listed
$175,000
-
-
Additional Information: Tucker Swanson | Office: 309-343-6121
Disclaimer: Copyright 2025 RMLS Alliance. All rights reserved. This information is deemed reliable, but not guaranteed. The information being provided is for consumers’ personal, non-commercial use and may not be used for any purpose other than to identify prospective properties consumers may be interested in purchasing. Data last updated 12/18/25 00:22



