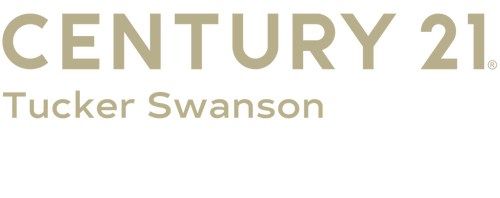
Sold
Listing Courtesy of: RMLS ALLIANCE / Century 21 Tucker Swanson / Kori Jensen
1677 E Smokey Road Avon, IL 61415
Sold on 08/28/2025
$285,000 (USD)
MLS #:
CA1031764
CA1031764
Taxes
$2,873(2023)
$2,873(2023)
Lot Size
5.31 acres
5.31 acres
Type
Single-Family Home
Single-Family Home
Year Built
1904
1904
County
Fulton County
Fulton County
Listed By
Kori Jensen, Century 21 Tucker Swanson
Bought with
Bradley a Hix, Century 21 Tucker Swanson
Bradley a Hix, Century 21 Tucker Swanson
Source
RMLS ALLIANCE
Last checked Feb 4 2026 at 12:45 PM GMT+0000
RMLS ALLIANCE
Last checked Feb 4 2026 at 12:45 PM GMT+0000
Bathroom Details
- Full Bathrooms: 2
Interior Features
- Cable Available
- Ceiling Fan(s)
- High Speed Internet
Subdivision
- None
Lot Information
- Level
Property Features
- Fireplace: Living Room
- Fireplace: Electric
- Foundation: Brick/Mortar
Heating and Cooling
- Forced Air
- Electric Water Heater
- Natural Gas
- Central Air
Basement Information
- Full
- Unfinished
Exterior Features
- Pole Barn
- Shed(s)
- Replacement Windows
- Roof: Shingle
Utility Information
- Fuel: Gas, Electric
School Information
- High School: Abingdon-Avon
Parking
- Gravel
- Oversized
- Guest
Living Area
- 2,388 sqft
Listing Price History
Date
Event
Price
% Change
$ (+/-)
Jun 11, 2025
Price Changed
$325,000
-6%
-$20,000
Apr 22, 2025
Price Changed
$345,000
-3%
-$10,000
Dec 04, 2024
Price Changed
$355,000
-5%
-$20,000
Sep 10, 2024
Listed
$375,000
-
-
Disclaimer: Copyright 2026 RMLS Alliance. All rights reserved. This information is deemed reliable, but not guaranteed. The information being provided is for consumers’ personal, non-commercial use and may not be used for any purpose other than to identify prospective properties consumers may be interested in purchasing. Data last updated 2/4/26 04:45



